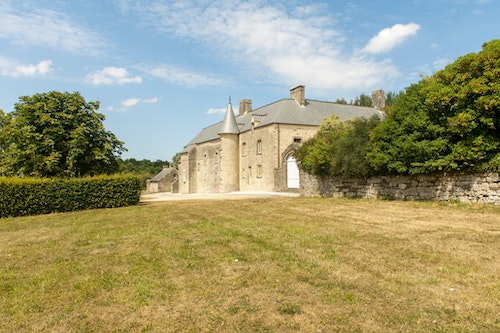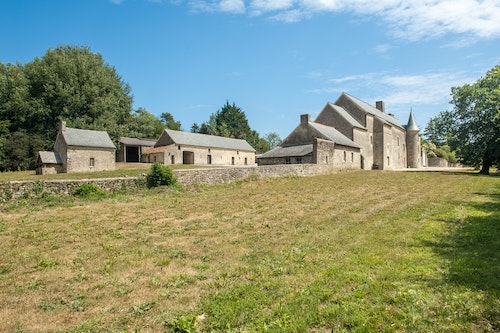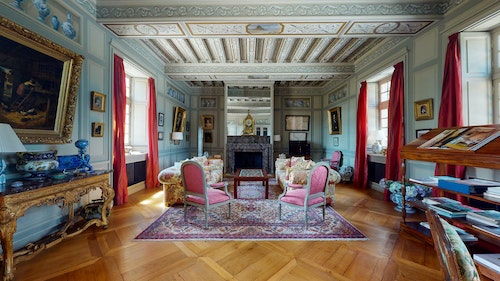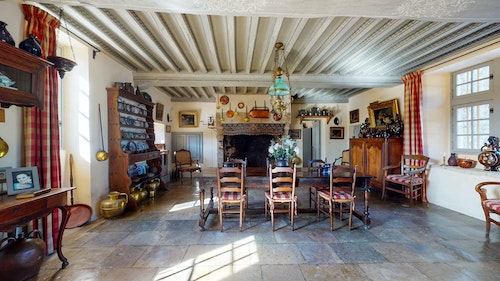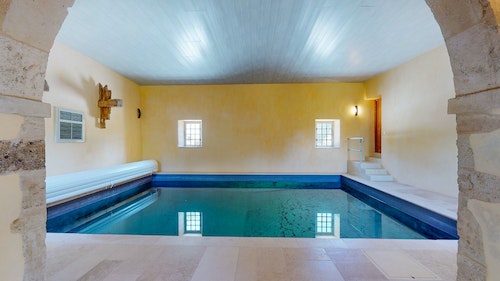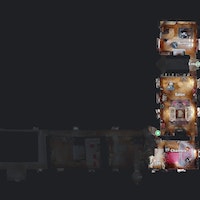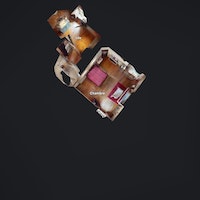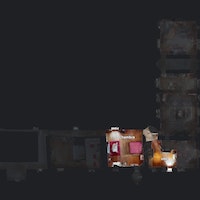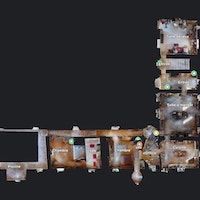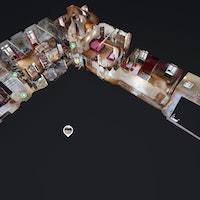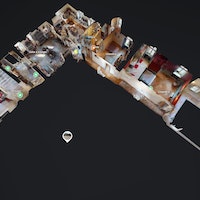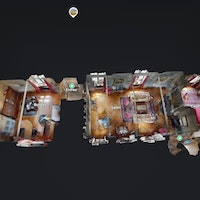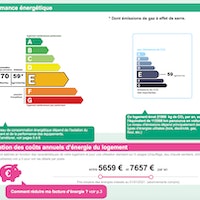- Price On Request
- 4 Bedrooms
- For Sale
Virtual Tour
Features
- 4 Bedrooms
- 1 Bathroom
- 6 WC's
- 2 Floors
- 3 Shower Rooms
- Attic
- Basement
- Exterior Parking
- Garden
- Interior Parking
- Pool
- Sauna
- Fireplace
- Walk-in Closet
- Alarm
Areas
- Bedroom 123 m2
- Bedroom 232 m2
- Bedroom 326 m2
- Bedroom 418 m2
- Bureau-bibliothèque30 m2
- Piscine56 m2
- Salle de jeux31 m2
- Salle à manger40 m2
- Living room55 m2
- Kitchen26 m2
- Plot Area45 816 m2
- Liveable Area366 m2
Energy
- Gas
- Rain Water Recuperation
E
DPE Label
270 kWh/m²
Energy Score
E
Greenhouse Gas Emissions Label
Price & Condition
Price
Price On Request
Condition
Poor
Fair
Good
Mint
New
Description
*** Sold by our agency *** In Valognes, in the heart of the Cotentin region and 20 minutes from the sea, at the end of a private avenue, Normandie Privilège offers a carefully restored manor house and its outbuildings, set in 4.5 hectares.
The square-shaped manor features a Renaissance wing and an 18th-century or redesigned main building. A turret and porch were added to one of the facades in the early 20th century. The dwelling offers 366 m2 of living space with 8 spacious main rooms, spread over three levels and several half-levels. There are also utility rooms, convertible attics and a leisure area.
The first floor comprises several entrances, a 40 m2 open-plan dining room, a 26 m2 kitchen and scullery, a 30 m2 living room or games room, a storeroom and a cellar. On the second floor is the 55 m2 living room, particularly bright thanks to five windows and a high ceiling height of 3.7 meters. This elegant room features checkerboard parquet flooring, interior shutters, a stone fireplace, trompe-l'oeil decorations and a French ceiling. On the same level are a 30 m2 study/library and three bedrooms, each with private bathroom or shower room. A fourth bedroom with private shower room occupies the second floor.
A spa and sauna on the first floor, and an 8 x 5-meter indoor swimming pool on the second floor, complete the leisure facilities.
The outbuildings - with a floor area of over 600 m2 - are laid out at right-angles to form a vast courtyard with the manor house. They include former paved stables, a large garage, an old farm building dating from the 19th century, a huge shed, a former bakery and a former janitor's cottage.
The property is meticulously maintained. All the roofs were redone in 2016. The manor house has wooden windows. Central heating is provided by a town gas boiler.
Located close to the center of Valognes, this manor house is currently a comfortable family home. It offers the potential to develop a hospitality business, thanks to the convertible attics, outbuildings and part of the land that remains constructible. As an option, it can be sold fully furnished and decorated.
The square-shaped manor features a Renaissance wing and an 18th-century or redesigned main building. A turret and porch were added to one of the facades in the early 20th century. The dwelling offers 366 m2 of living space with 8 spacious main rooms, spread over three levels and several half-levels. There are also utility rooms, convertible attics and a leisure area.
The first floor comprises several entrances, a 40 m2 open-plan dining room, a 26 m2 kitchen and scullery, a 30 m2 living room or games room, a storeroom and a cellar. On the second floor is the 55 m2 living room, particularly bright thanks to five windows and a high ceiling height of 3.7 meters. This elegant room features checkerboard parquet flooring, interior shutters, a stone fireplace, trompe-l'oeil decorations and a French ceiling. On the same level are a 30 m2 study/library and three bedrooms, each with private bathroom or shower room. A fourth bedroom with private shower room occupies the second floor.
A spa and sauna on the first floor, and an 8 x 5-meter indoor swimming pool on the second floor, complete the leisure facilities.
The outbuildings - with a floor area of over 600 m2 - are laid out at right-angles to form a vast courtyard with the manor house. They include former paved stables, a large garage, an old farm building dating from the 19th century, a huge shed, a former bakery and a former janitor's cottage.
The property is meticulously maintained. All the roofs were redone in 2016. The manor house has wooden windows. Central heating is provided by a town gas boiler.
Located close to the center of Valognes, this manor house is currently a comfortable family home. It offers the potential to develop a hospitality business, thanks to the convertible attics, outbuildings and part of the land that remains constructible. As an option, it can be sold fully furnished and decorated.
Costs & taxes
Costs
Property tax: € 4.155
Images
Plans
Documents
DPE 50098
Regulations & legal mentions
- Annual CO₂ Emissions59 kg CO₂/m²
- Date of DPE2022-06-30
Other legal mentions
--- SOLD BY OUR AGENCY --- Estimated annual energy costs for the property: between €5,659 and €7,657 per year - average energy prices indexed to 1 January 2021 (including subscriptions). Information on the risks to which this property is exposed is available on the Géorisques website www.georisques.gouv.fr. For the sake of discretion, the location of the property is shown approximately on the maps on this website. The information given in this description is based on our visit to the property and on information obtained from the current owner. The surface areas and dates of construction, in particular, are given for information only. They have no contractual value and we cannot be held liable for any inaccuracies or omissions. Photographs may be retouched.
Estimated yearly energy costs for standard usage
- Minimum5659
- Maximum7657
- Reference year for energy prices2021
