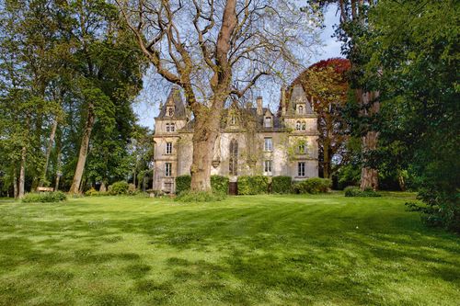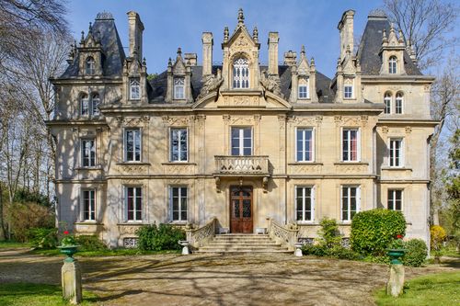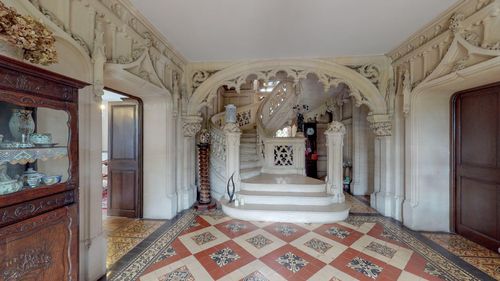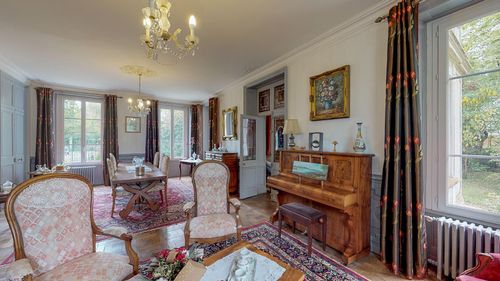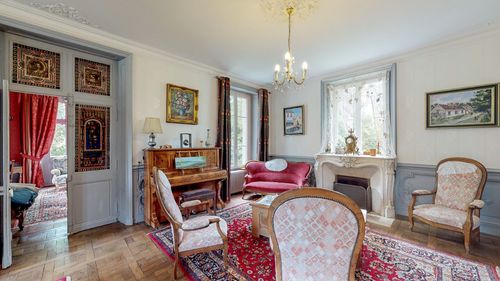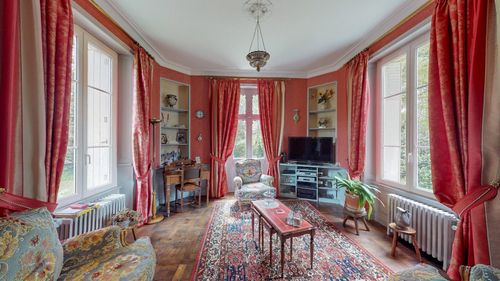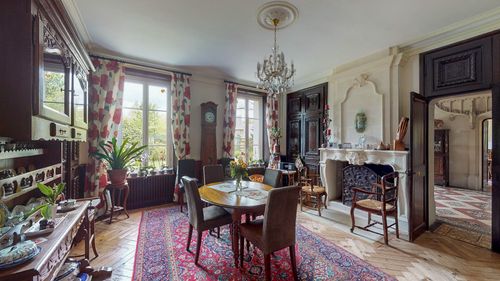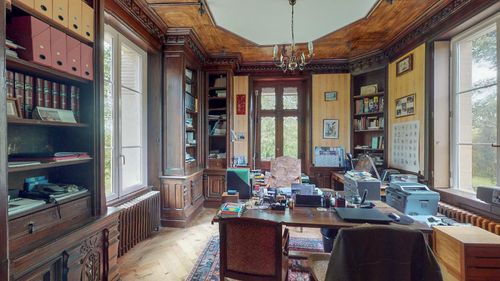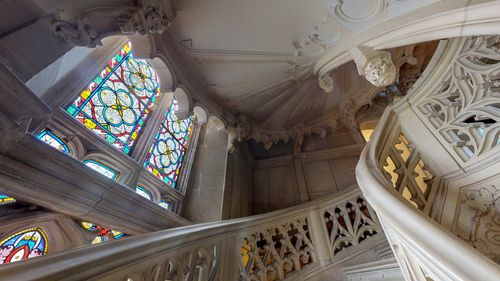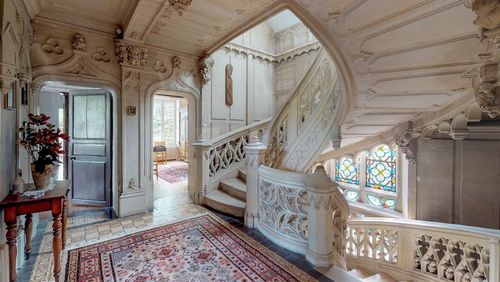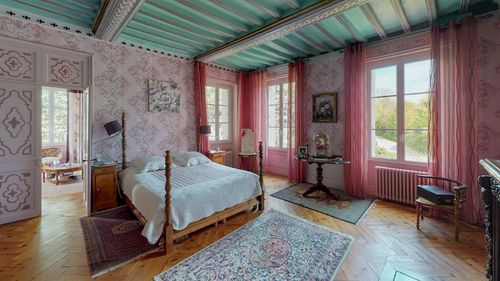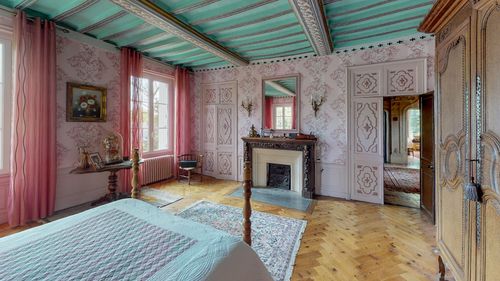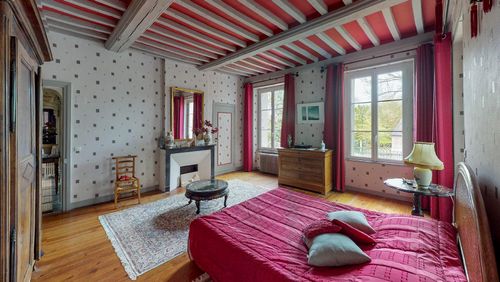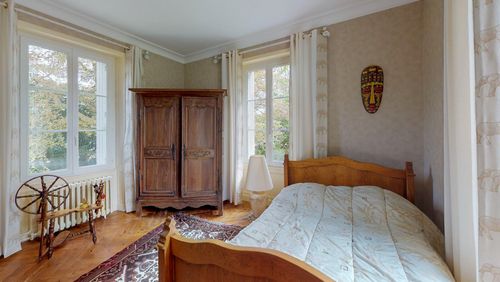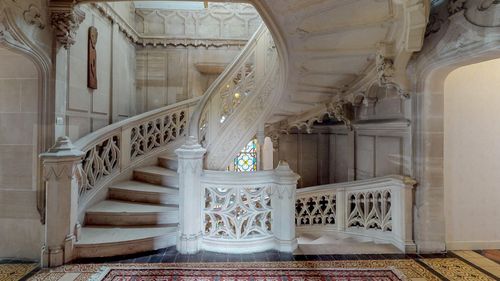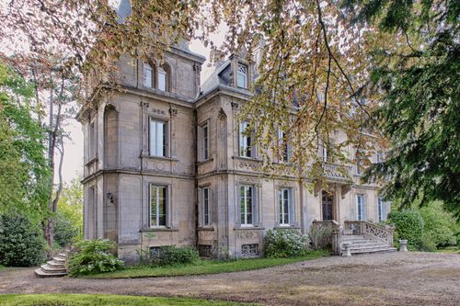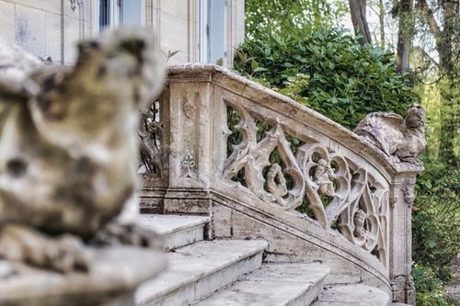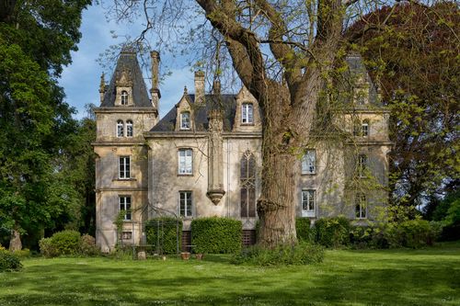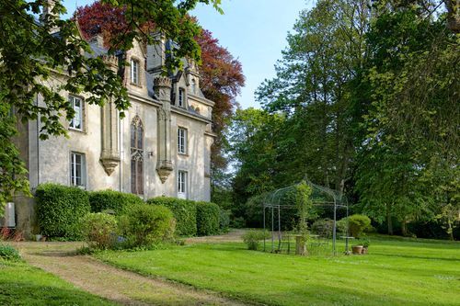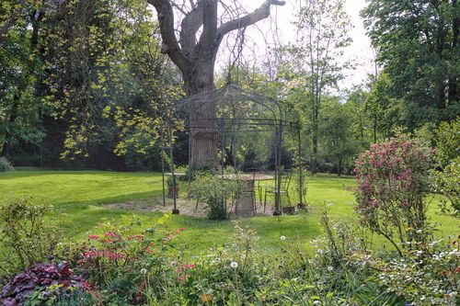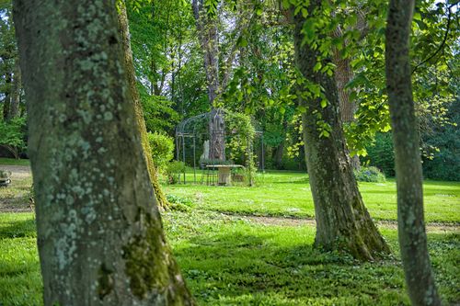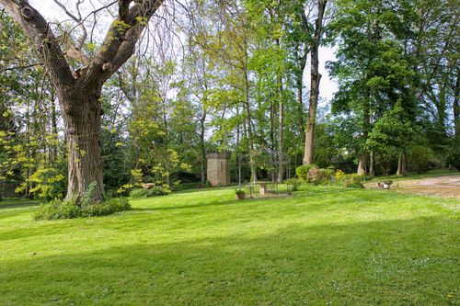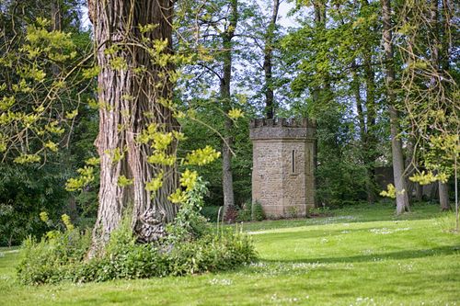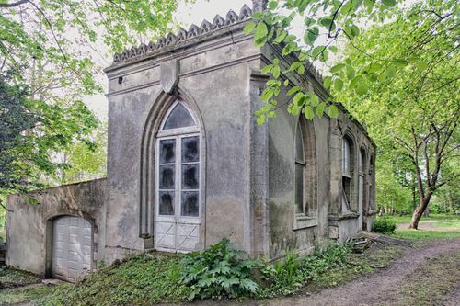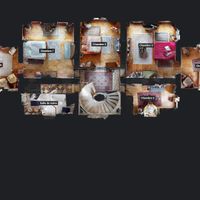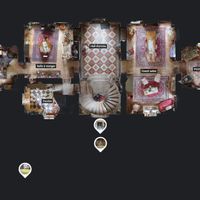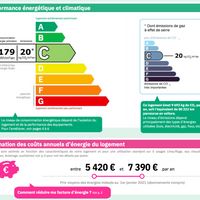- € 1.344.000
- 8 Bedrooms
- For Sale
Virtual Tour
Features
- 8 Bedrooms
- 2 Bathrooms
- 4 WC's
- 2 Floors
- 1 Shower Room
- Attic
- Basement
- Exterior Parking
- Garden
- Interior Parking
- Fireplace
- Wine Cellar
Areas
- Garage67 m2
- Pavillon47 m2
- Château466 m2
- Orangerie / chapelle72 m2
- Plot Area7 000 m2
- Liveable Area466 m2
Energy
- Fuel
- Heat Pump
- Double Glazing
C
DPE Label
179 kWh/m²
Energy Score
C
Greenhouse Gas Emissions Label
Price & Condition
Price
€ 1.344.000
Condition
Poor
Fair
Good
Mint
New
Description
Located between Bayeux and Caen, 15 kilometers from the sea, this 19th century castle is nestled in the heart of a charming village in the Bessin region. It offers a living space of 466 m2 and all the current comfort. The park of 7000 m2 shelters several outbuildings.
Built around 1870, the castle stands out with its neogothic architecture. High stone walls and a large portal barely hide its richly worked façade. Many elements seem to testify to an esoteric construction - a symbolic account of the search for the philosopher's stone. The monumental stone staircase, the stained glass windows, the woodwork, the parquet floors and the period fireplaces give charm and authenticity to this singular residence.
The castle benefits from all the modern comfort. The roof, the windows and the heating system are recent. The high ceiling of about 3 meters makes it an easy to heat house. The numerous windows bring clarity and light. Several rooms have a triple aspect. The layout is rational and balanced.
On the first floor, the entrance hall with its stone staircase distributes, on the one hand, a reception room and a living room, and on the other hand, a dining room, a kitchen and an office-library.
The second floor includes six bedrooms, a bathroom with bath and shower, and a separate toilet.
On the second floor, which is partially attic, there are seven rooms of various sizes as well as a shower room and a bathroom.
The basement (or garden level) was used by a previous owner as a restaurant. It consists of an entrance on the same level as the garden, connected to the first floor by a stone staircase, four rooms, a kitchen opening onto the garden and a checkroom with toilet.
The park is planted with majestic trees: sophora, pine, white chestnut, purple beech... A circular driveway leads around the house and to the outbuildings: an orangery with an adjoining chapel, a vast garage and a pavilion.
Thanks to its location and size, this chateau is suitable for multiple uses, such as a large family home, a luxurious guest house, a reception area, or for the exercise of a professional activity. It is ideally located to enjoy the charm of Bayeux, the activities of Caen or the pleasures of the sea.
Built around 1870, the castle stands out with its neogothic architecture. High stone walls and a large portal barely hide its richly worked façade. Many elements seem to testify to an esoteric construction - a symbolic account of the search for the philosopher's stone. The monumental stone staircase, the stained glass windows, the woodwork, the parquet floors and the period fireplaces give charm and authenticity to this singular residence.
The castle benefits from all the modern comfort. The roof, the windows and the heating system are recent. The high ceiling of about 3 meters makes it an easy to heat house. The numerous windows bring clarity and light. Several rooms have a triple aspect. The layout is rational and balanced.
On the first floor, the entrance hall with its stone staircase distributes, on the one hand, a reception room and a living room, and on the other hand, a dining room, a kitchen and an office-library.
The second floor includes six bedrooms, a bathroom with bath and shower, and a separate toilet.
On the second floor, which is partially attic, there are seven rooms of various sizes as well as a shower room and a bathroom.
The basement (or garden level) was used by a previous owner as a restaurant. It consists of an entrance on the same level as the garden, connected to the first floor by a stone staircase, four rooms, a kitchen opening onto the garden and a checkroom with toilet.
The park is planted with majestic trees: sophora, pine, white chestnut, purple beech... A circular driveway leads around the house and to the outbuildings: an orangery with an adjoining chapel, a vast garage and a pavilion.
Thanks to its location and size, this chateau is suitable for multiple uses, such as a large family home, a luxurious guest house, a reception area, or for the exercise of a professional activity. It is ideally located to enjoy the charm of Bayeux, the activities of Caen or the pleasures of the sea.
Costs & taxes
Costs
Property tax: € 2.609
Estimated annual energy costs of the dwelling according to the DPE (*): between 5 420€ and 7 390€ per year, average energy prices indexed to January 1, 2021. (*) : according to the current owner, the actual annual energy costs are significantly lower.
Images
Plans
Documents
DPE 14005
Regulations & legal mentions
- Annual CO₂ Emissions20 kg CO₂/m²
Other legal mentions
---
EPC : energy class C, value : 179 kWh / m2 / year; GHG: class C, value: 20 kg CO2e / m2 / year. PRICE : €1,344,000. The fees are at the charge of the seller. REFERENCE : 14005. GEOLOCATION
For discretion purposes, the location of the property is indicated approximately on the maps on this website.
The information given in this description is the result of our visit to the site but also of information collected from the current owner. In particular, the surfaces and periods of construction are given for information purposes only, have no contractual value and cannot engage our liability in the event of inaccuracy or omission.
